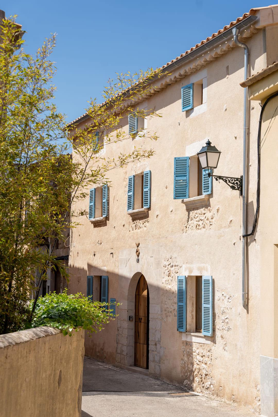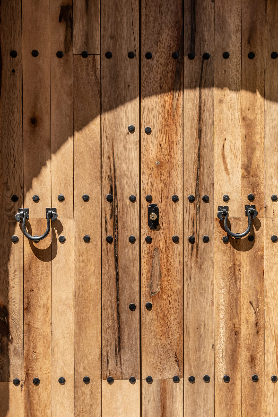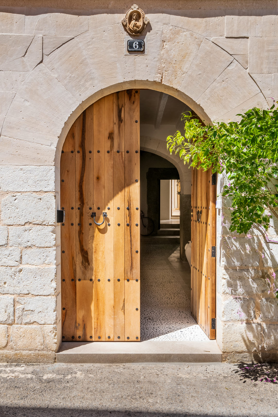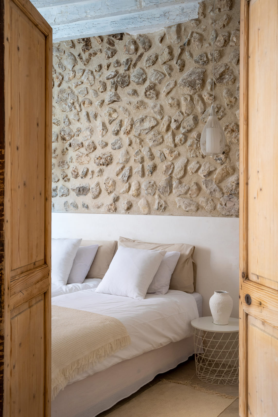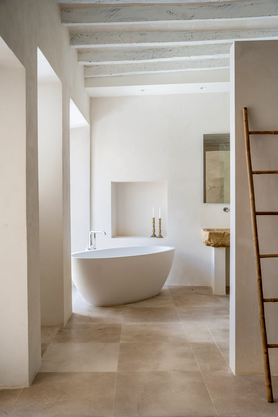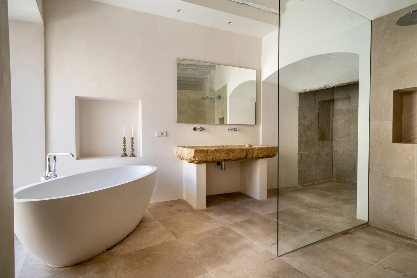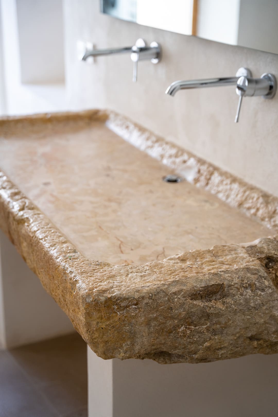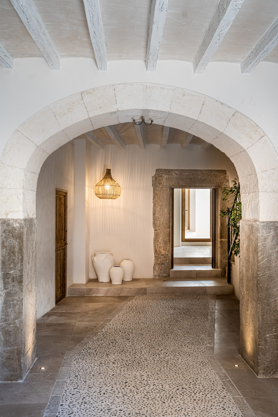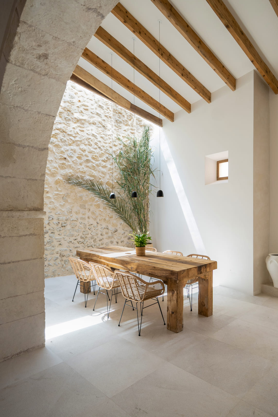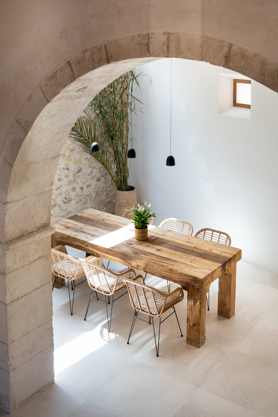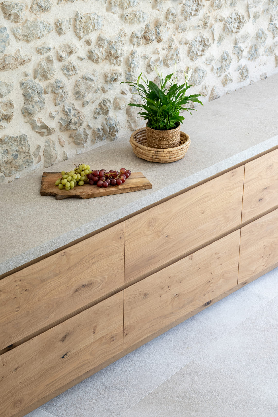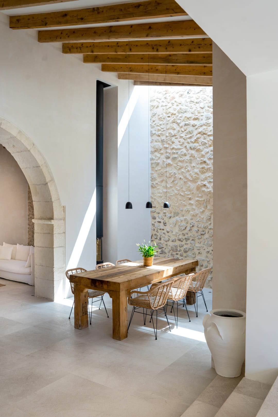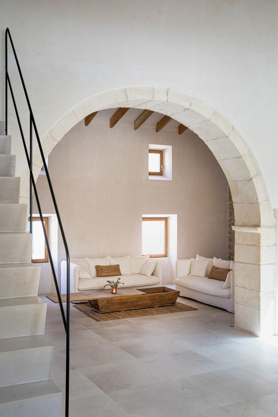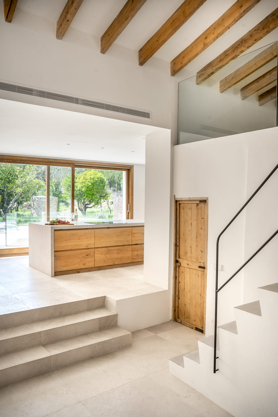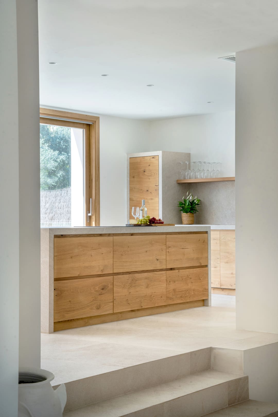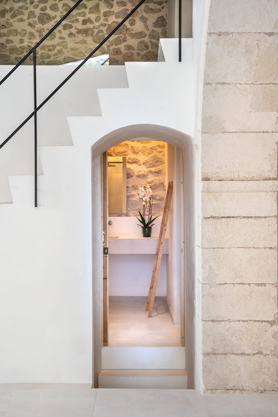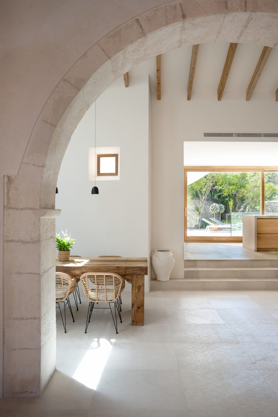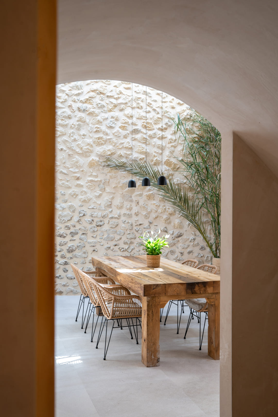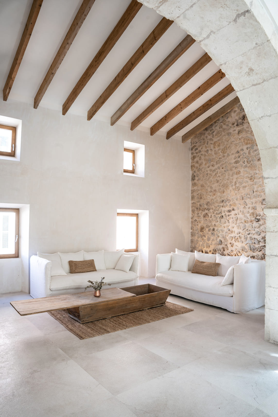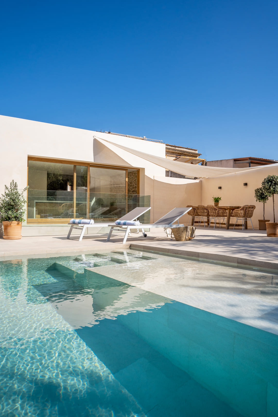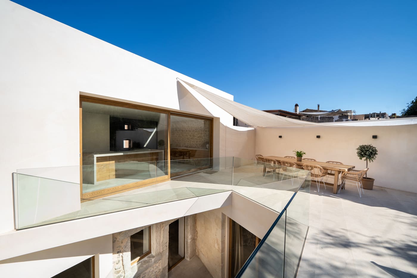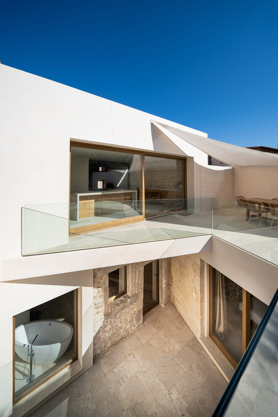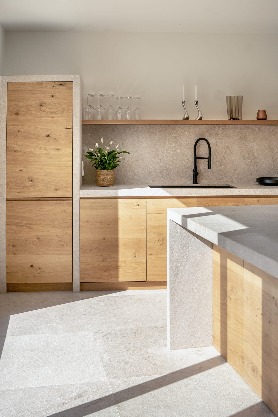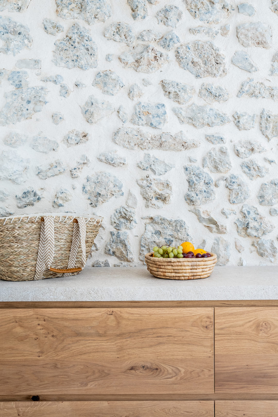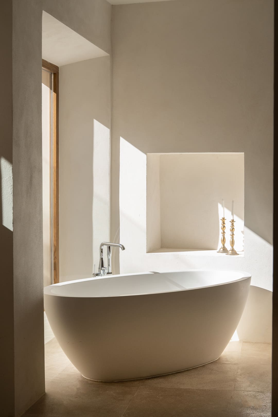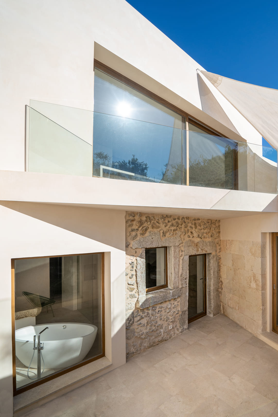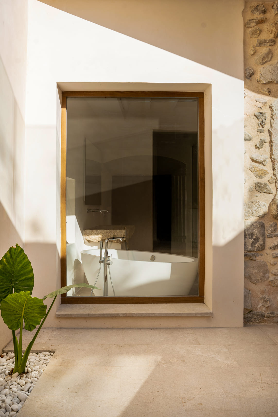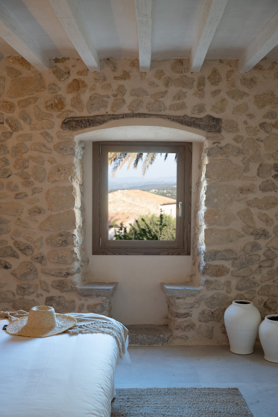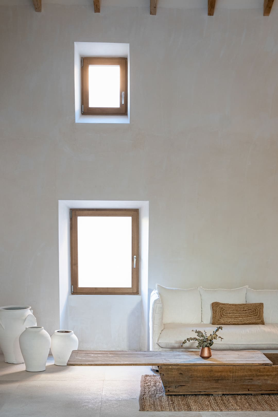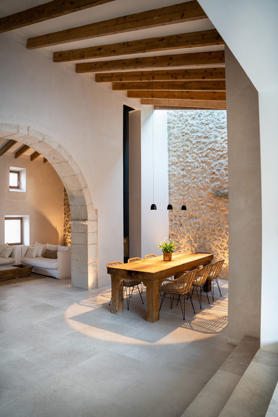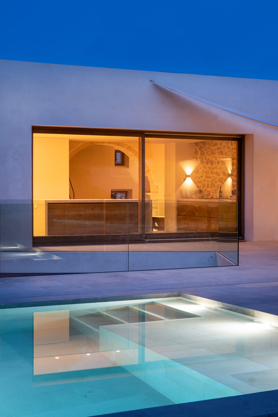Refurbishment of detached house between party walls and swimming pool
House in Selva
In this project, the transformation was fundamental. The first floor, previously plunged into darkness due to the unevenness of the terrain and the rear courtyard at ground level, was completely inverted. The common spaces are now located on the upper floor, opening up to the courtyard and bathed in natural light.
To remedy the lack of light on the first floor, a courtyard was created and became a source of luminosity. The living-dining room, on the upper floor after the demolition of the porch, was transformed into a double-height space, flooded with light. The inspiration came from a visit to the house, where the absence of some tiles created a fascinating gap of light.
Throughout this renovation process, the most emblematic elements were respectfully maintained: the arches. In fact, by removing the wrought ironwork from the porch, the beauty of the porch was further enhanced, blending the old with the new in a very subtle way.
To remedy the lack of light on the first floor, a courtyard was created and became a source of luminosity. The living-dining room, on the upper floor after the demolition of the porch, was transformed into a double-height space, flooded with light. The inspiration came from a visit to the house, where the absence of some tiles created a fascinating gap of light.
Throughout this renovation process, the most emblematic elements were respectfully maintained: the arches. In fact, by removing the wrought ironwork from the porch, the beauty of the porch was further enhanced, blending the old with the new in a very subtle way.
YEAR
2022
PHOTOGRAPHY
Nacho Bassols
CONSTRUCTION BUILDER
Ramón Constructions
