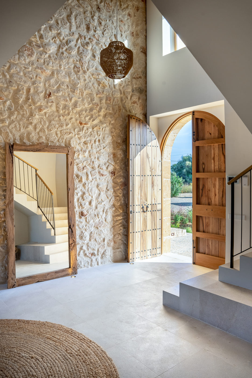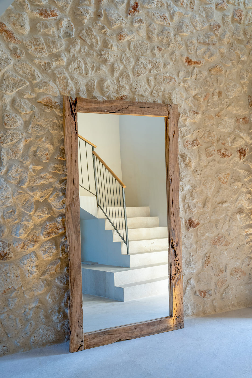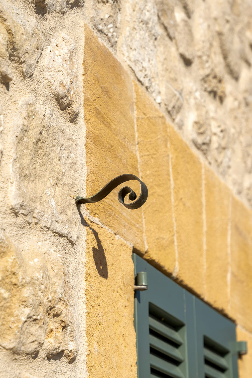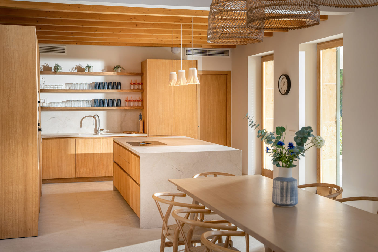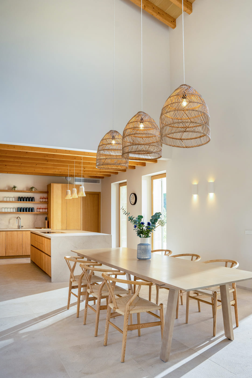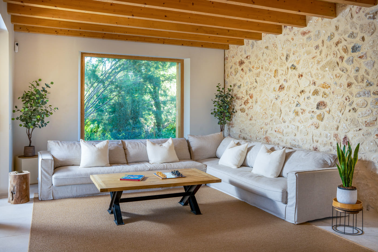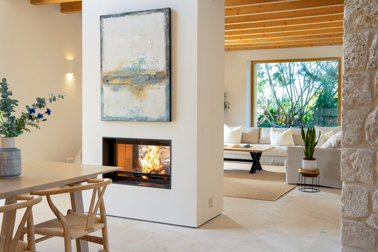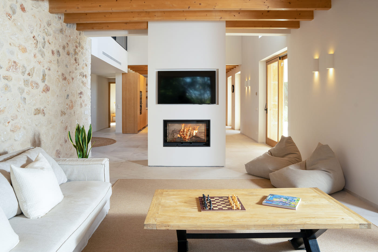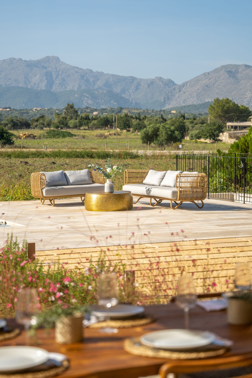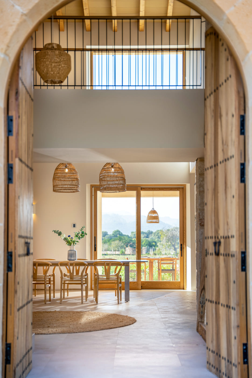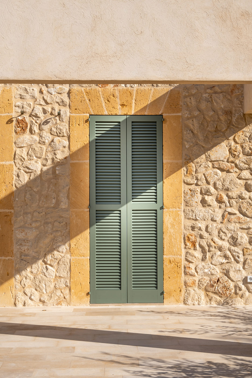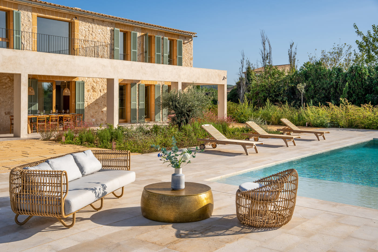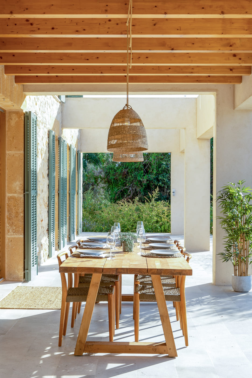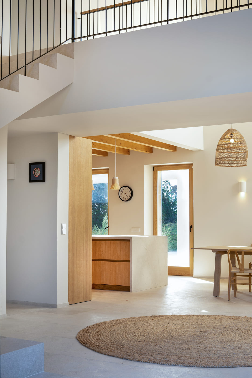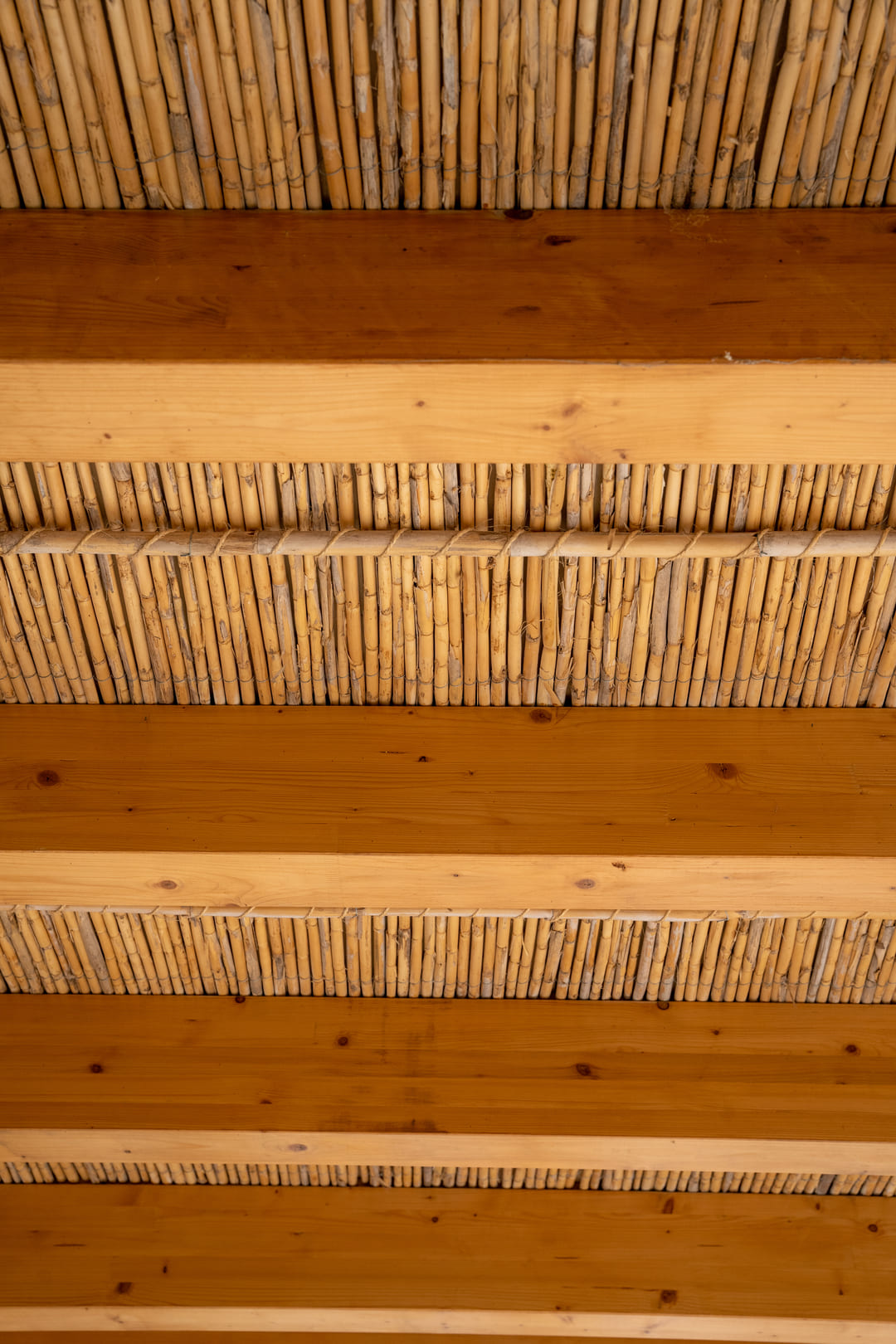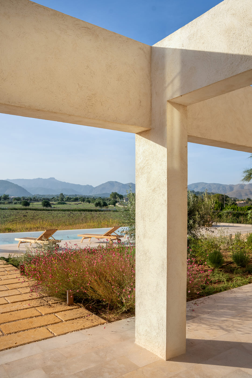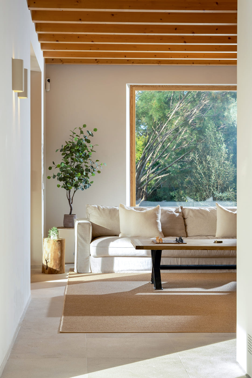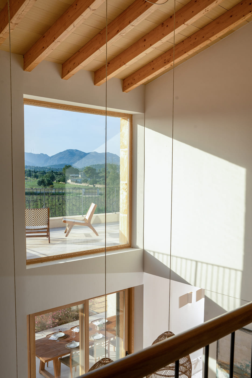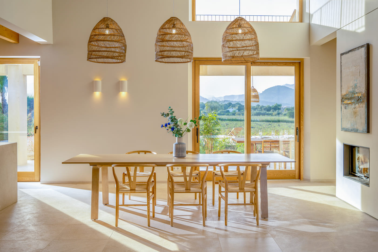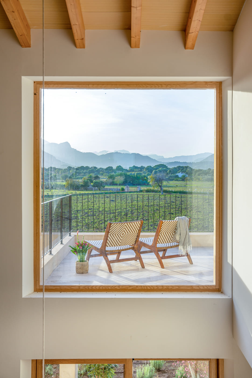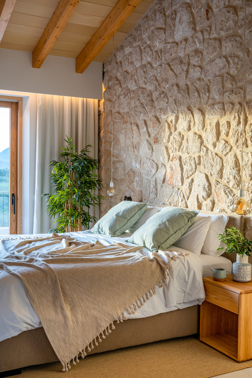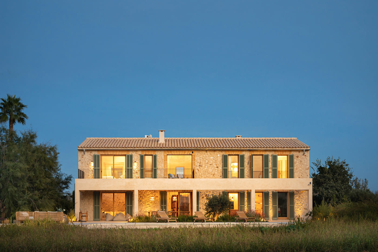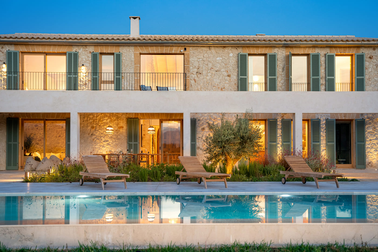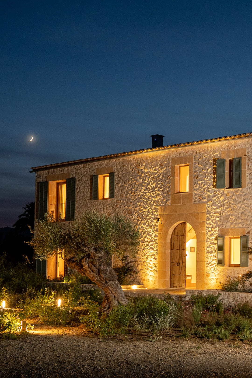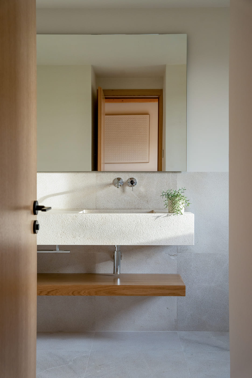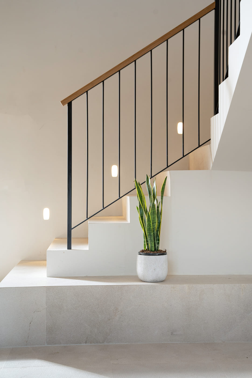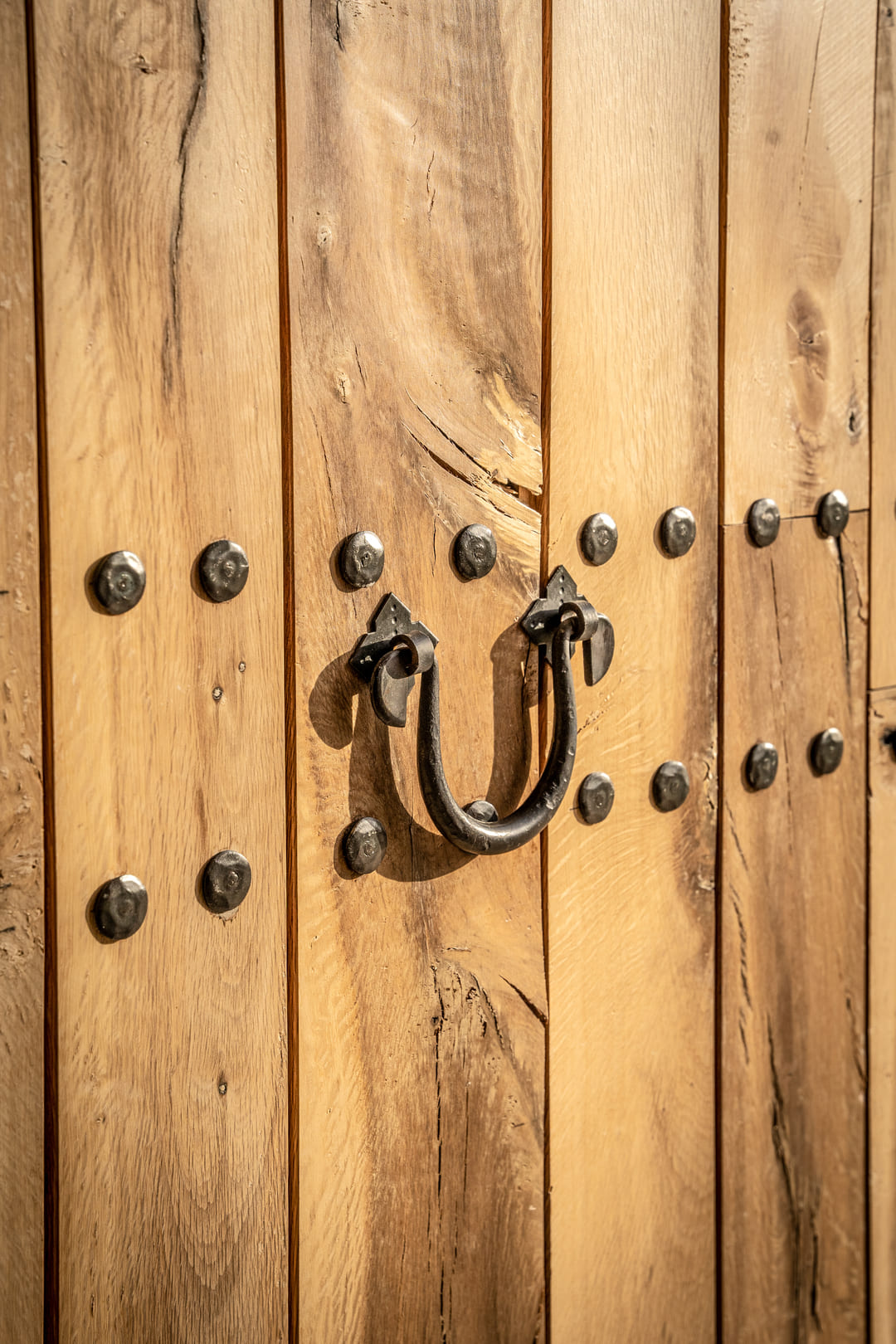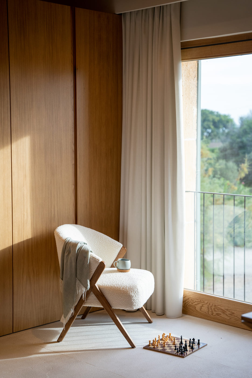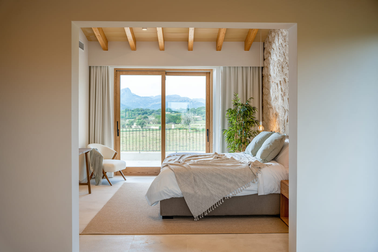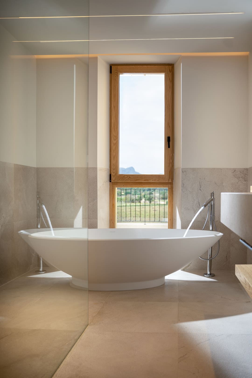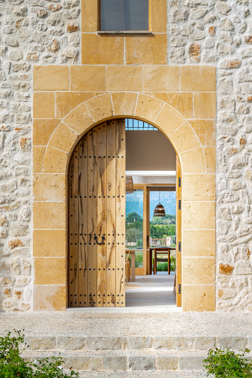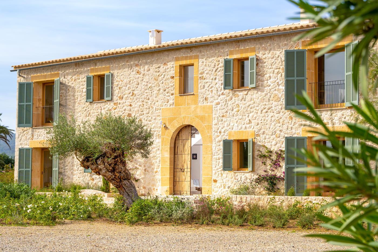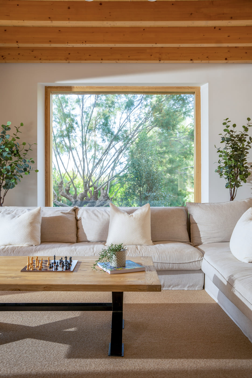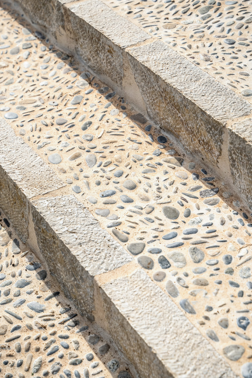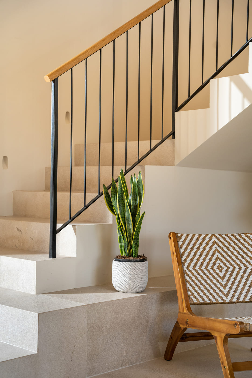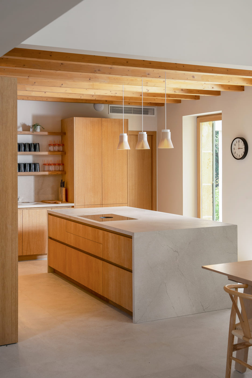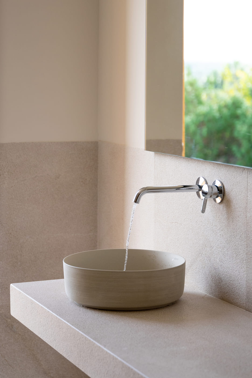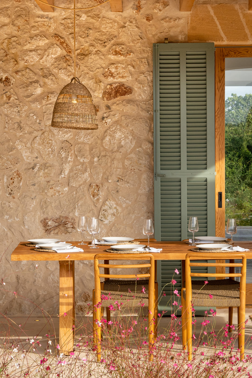Refurbishment and extension of detached single-family house
Can Xanet
This project represents an extension in height of the existing volume, which is perfectly integrated into the traditional Mallorcan aesthetics. From the outside, it presents an imposingly opaque entrance façade, in contrast to the rear façade, which opens towards the swimming pool and views of the Tramuntana mountains. Inside, the design is inspired by the Mediterranean-modern style.
An important element is the double space at the entrance, connected by a walkway linking the two bedroom rooms on the upper floor. This arrangement is not only functional, but also aesthetically pleasing.
The simplicity of the floor plan, with its rectangular shape, not only adds elegance, but also improves energy efficiency. For optimal performance, insulation was applied to the exterior walls, with exterior cladding further enhancing energy efficiency, thus merging form with function in a harmonious manner.
An important element is the double space at the entrance, connected by a walkway linking the two bedroom rooms on the upper floor. This arrangement is not only functional, but also aesthetically pleasing.
The simplicity of the floor plan, with its rectangular shape, not only adds elegance, but also improves energy efficiency. For optimal performance, insulation was applied to the exterior walls, with exterior cladding further enhancing energy efficiency, thus merging form with function in a harmonious manner.
YEAR
2022
PHOTOGRAPHY
Nacho Bessols
CONSTRUCTION BUILDER
Ramón Constructions
