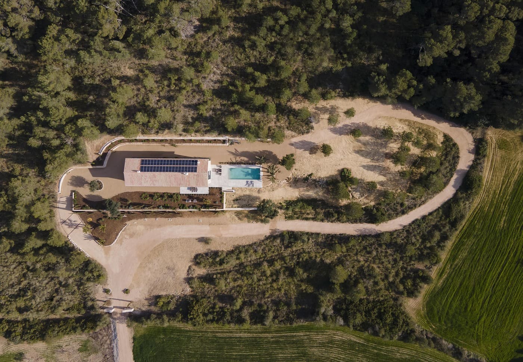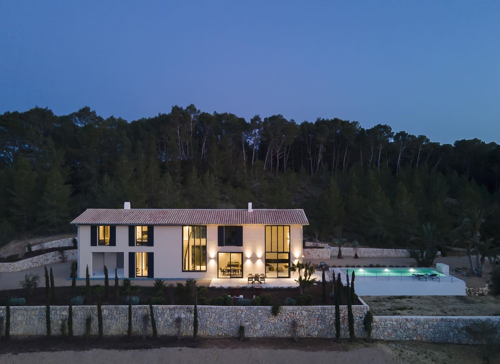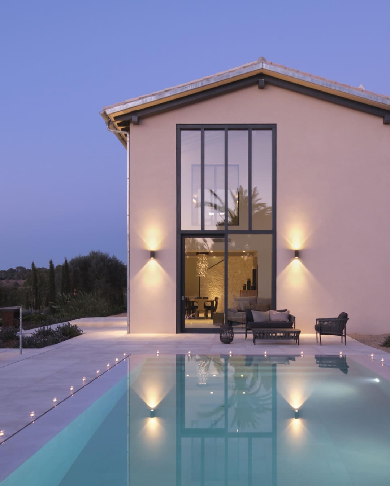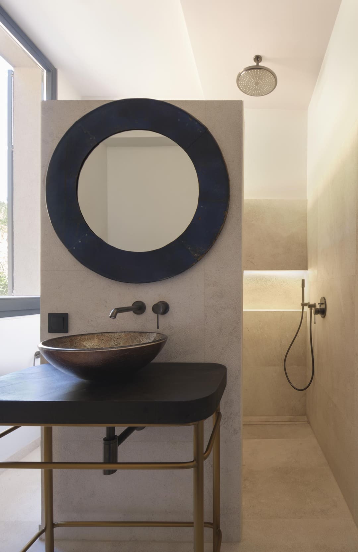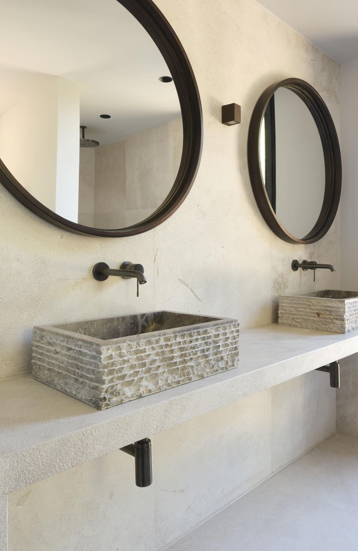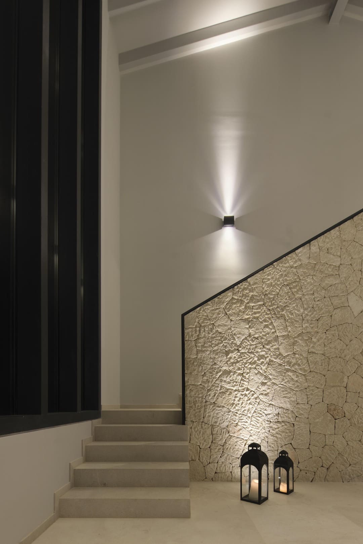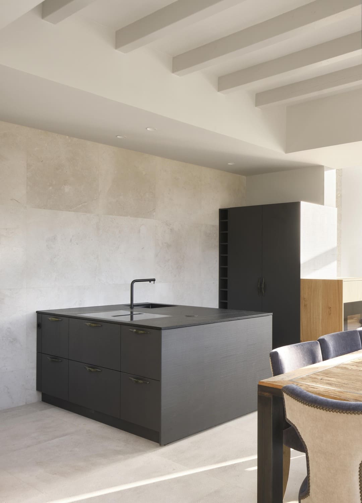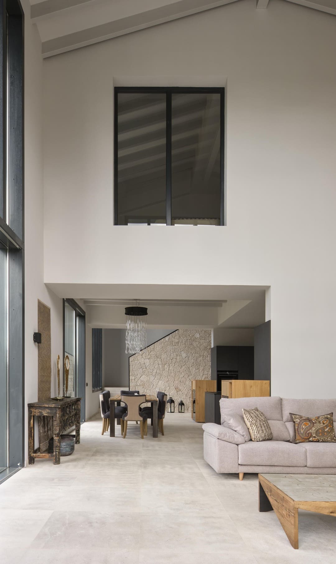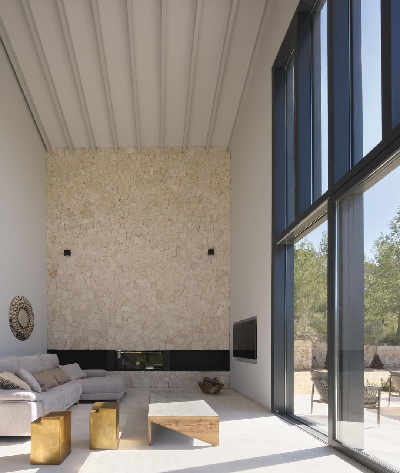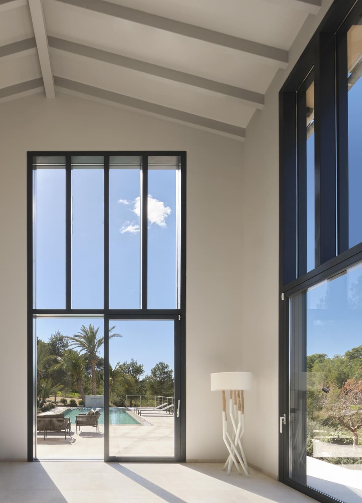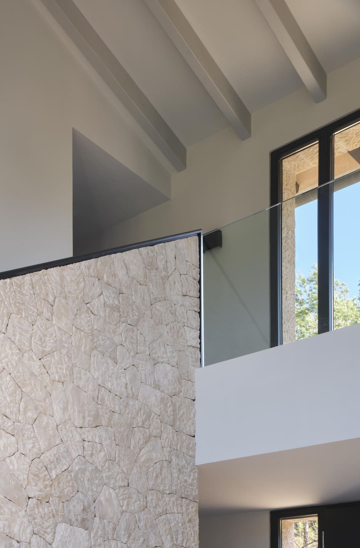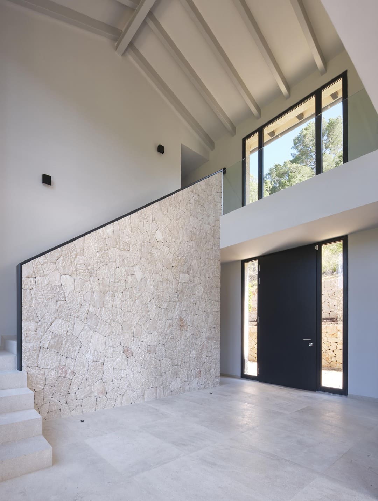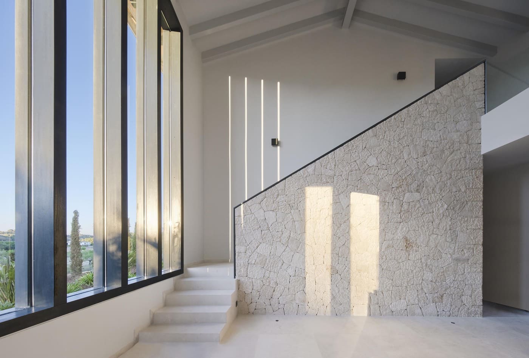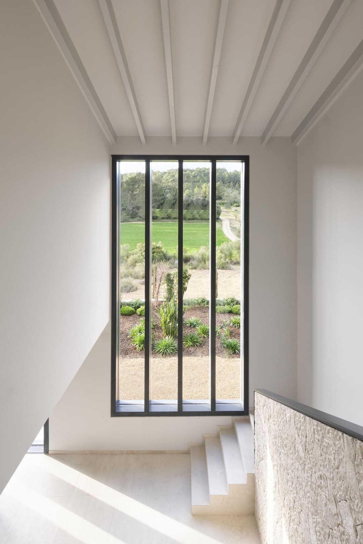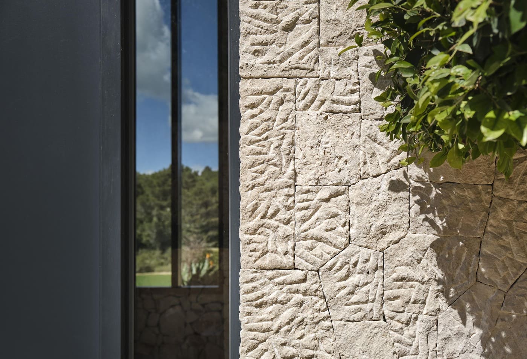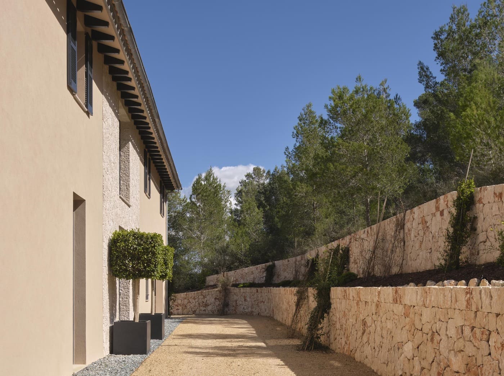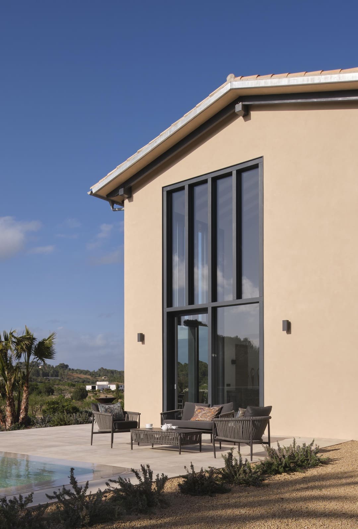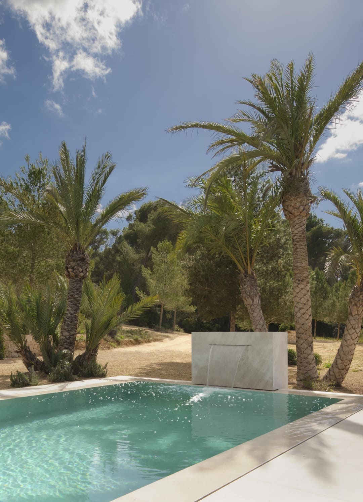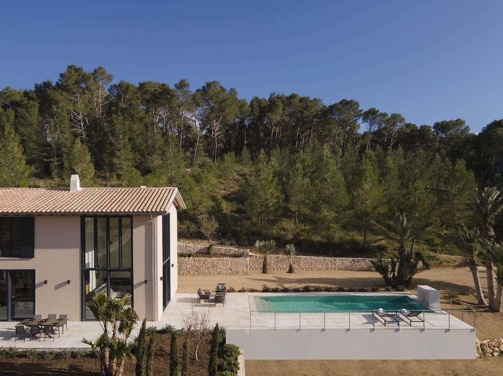Single-family detached house and swimming pool project
Can Dexopta
This project was born with the pre-existence of an iron skeleton structure that covered two floors. Internally, we intervened by creating exceptionally large spaces and playing with the idea of double heights. Large windows adorned with impressive wooden slats became the protagonists, and the skin of the metal structure was closed with a facade that is a distinctive symbol.
The choice of natural materials, such as stone and wood, contributed to an aesthetic that blends perfectly with the surroundings. The topography of the terrain became a design opportunity, creating slopes that add visual interest and functionality to the structure.
The visuals between the different spaces were meticulously cared for, creating a main axis that connects the swimming pool with the living-dining room. The harmony between form and function offers a unique and aesthetically appealing spatial experience.
The choice of natural materials, such as stone and wood, contributed to an aesthetic that blends perfectly with the surroundings. The topography of the terrain became a design opportunity, creating slopes that add visual interest and functionality to the structure.
The visuals between the different spaces were meticulously cared for, creating a main axis that connects the swimming pool with the living-dining room. The harmony between form and function offers a unique and aesthetically appealing spatial experience.
YEAR
2021
PHOTOGRAPHY
Arturo Sánchez
CONSTRUCTION BUILDER
Ramón Constructions
