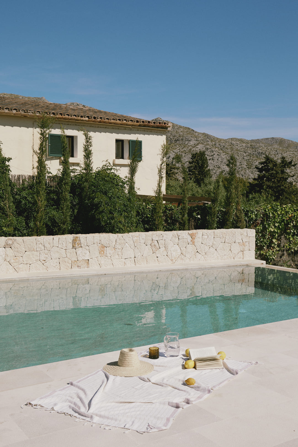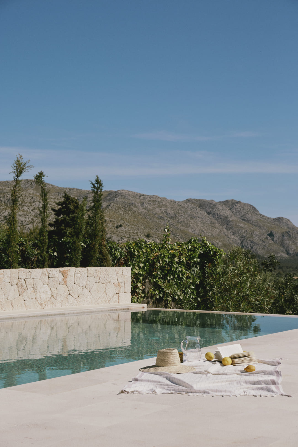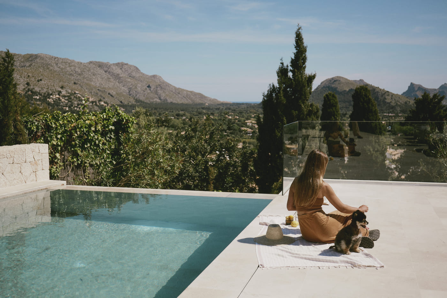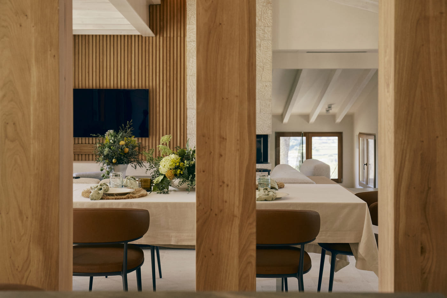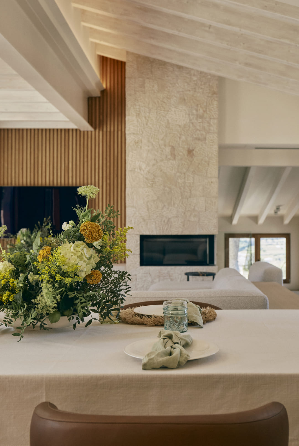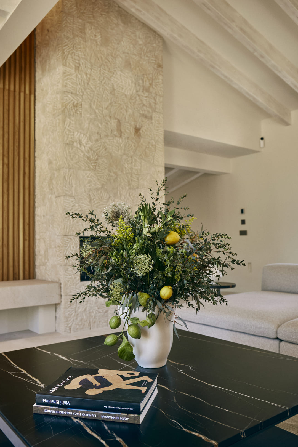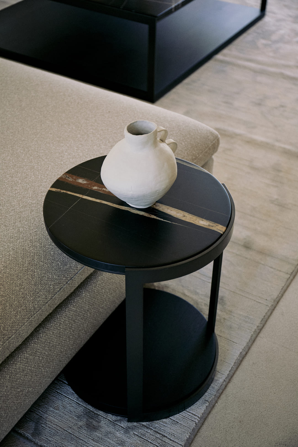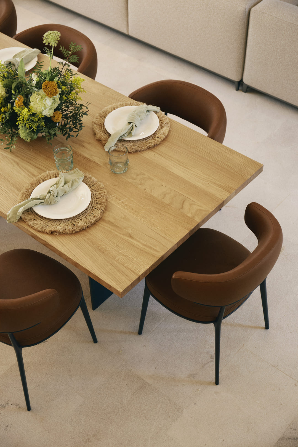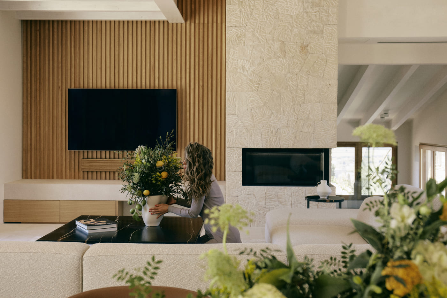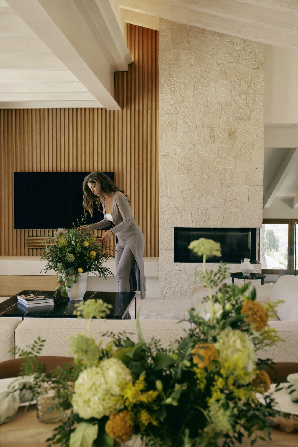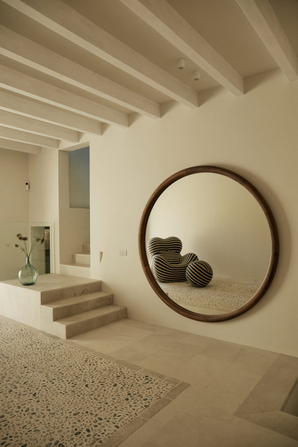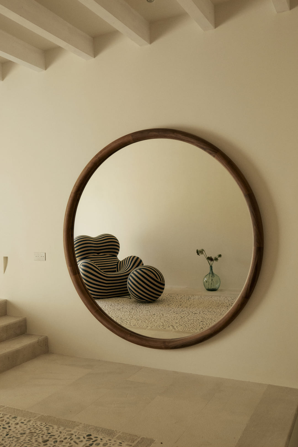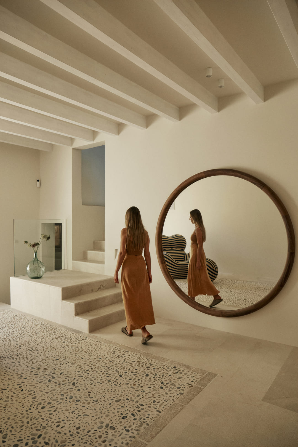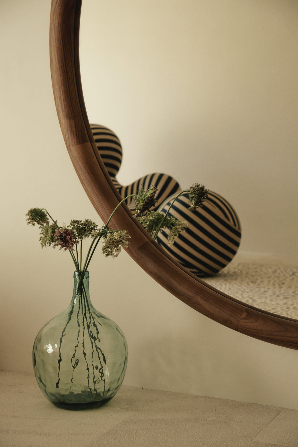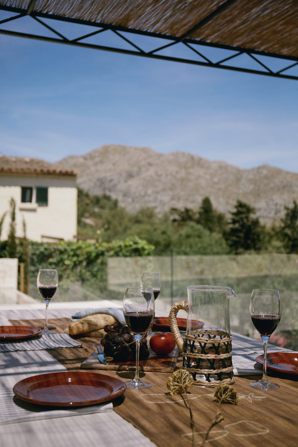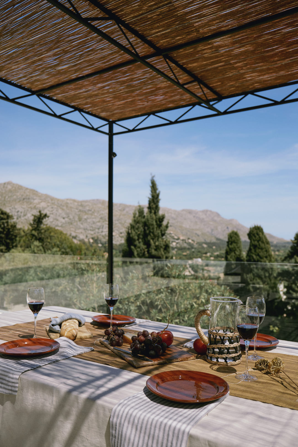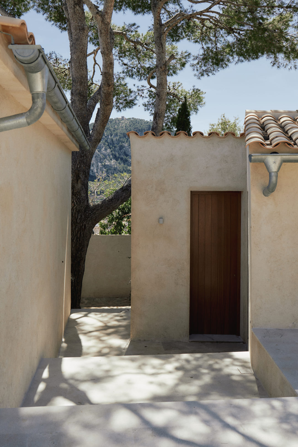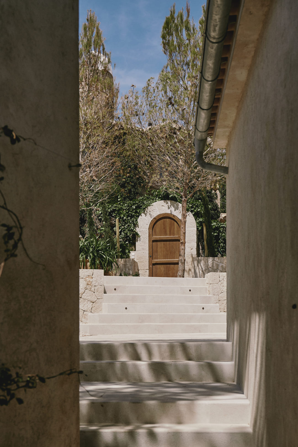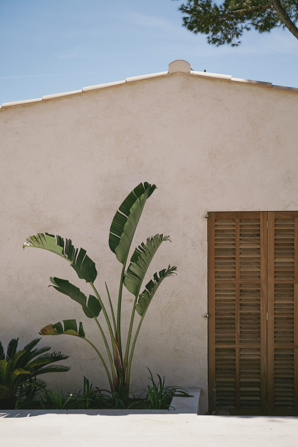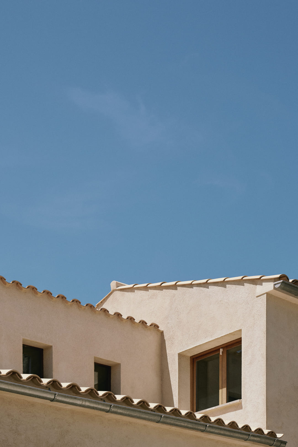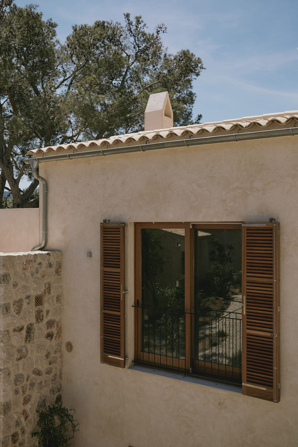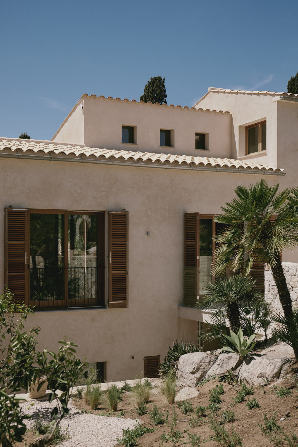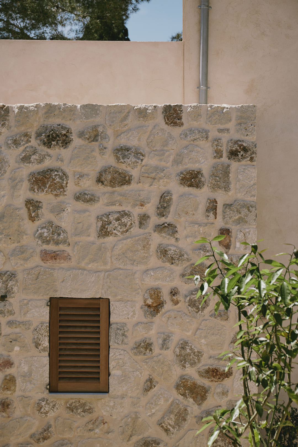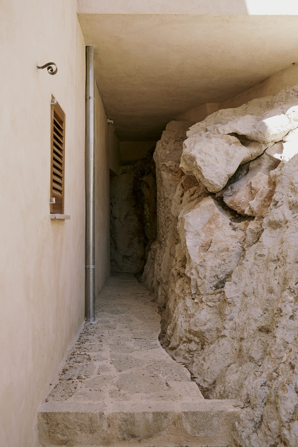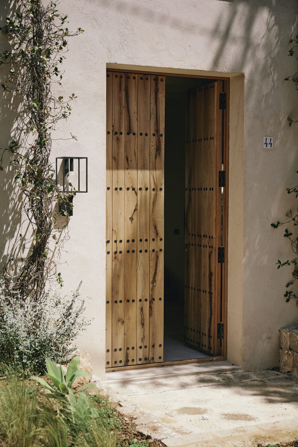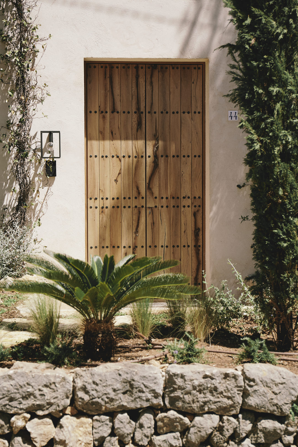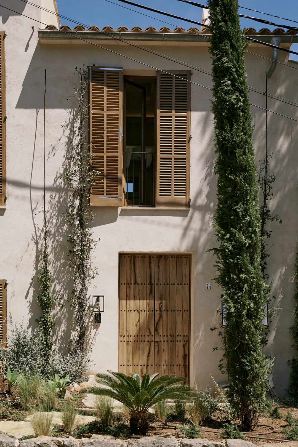Extension and renovation of detached single-family house and swimming pool
Casa Calvari
It is located in a truly privileged and unique place: the staircase of the Calvary of Pollença. The slope of this staircase inspired an ingenious play with the slopes, creating a design that adapts perfectly to the environment.
The plot, which borders three streets, would require careful planning to connect all levels efficiently. In a protected area, the architecture rises gradually along with the staircase, with volumes arranged on different levels, all visually interconnected.
Despite an ambitious program, the natural aesthetics have been preserved. The house has strategic observation points that offer breathtaking views towards the mountain, the sea and the village.
To blend harmoniously with the environment, the facade has been adorned with vines, allowing the house to blend in with the surrounding environment and become an integral part of the surrounding nature.
The plot, which borders three streets, would require careful planning to connect all levels efficiently. In a protected area, the architecture rises gradually along with the staircase, with volumes arranged on different levels, all visually interconnected.
Despite an ambitious program, the natural aesthetics have been preserved. The house has strategic observation points that offer breathtaking views towards the mountain, the sea and the village.
To blend harmoniously with the environment, the facade has been adorned with vines, allowing the house to blend in with the surrounding environment and become an integral part of the surrounding nature.
YEAR
2023
PHOTOGRAPHY
Espe Perelló
CONSTRUCTION BUILDER
Ramón Constructions

