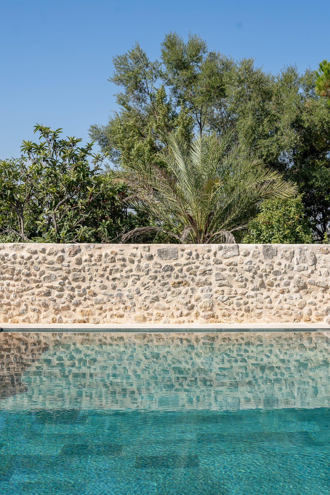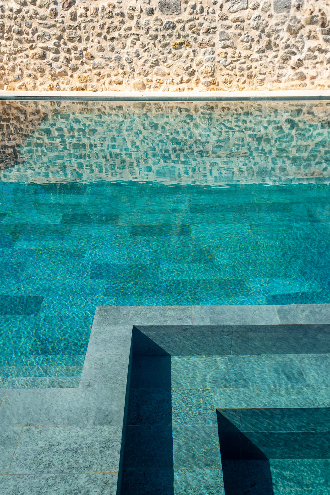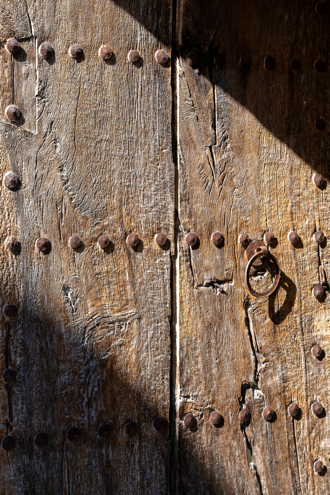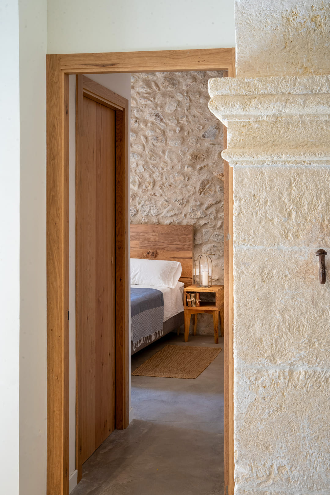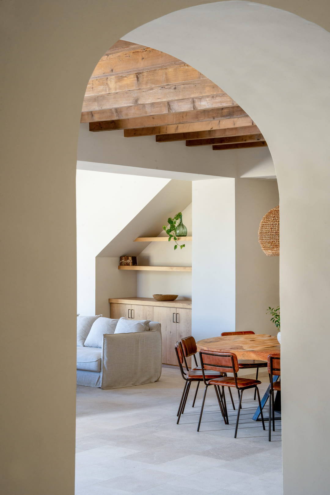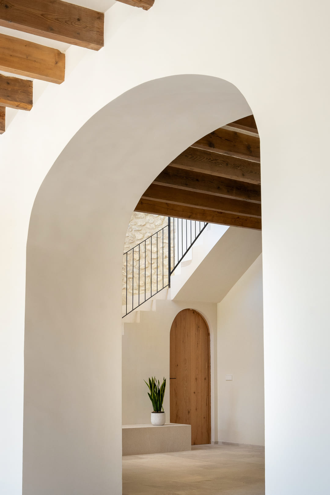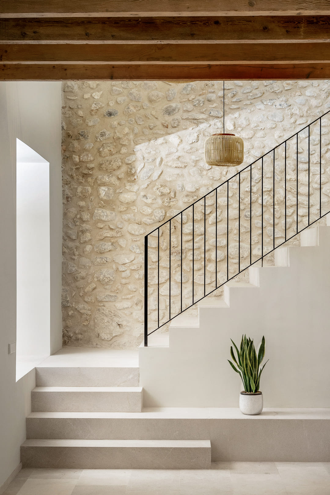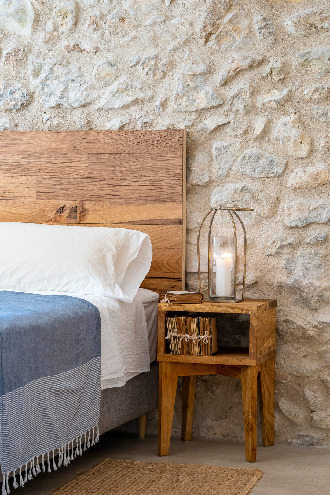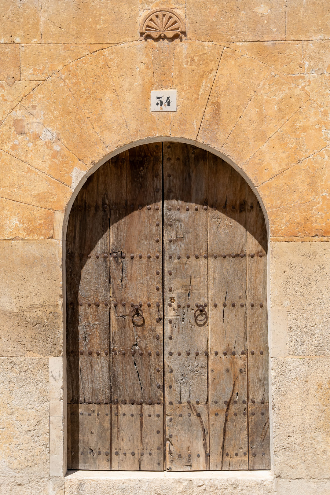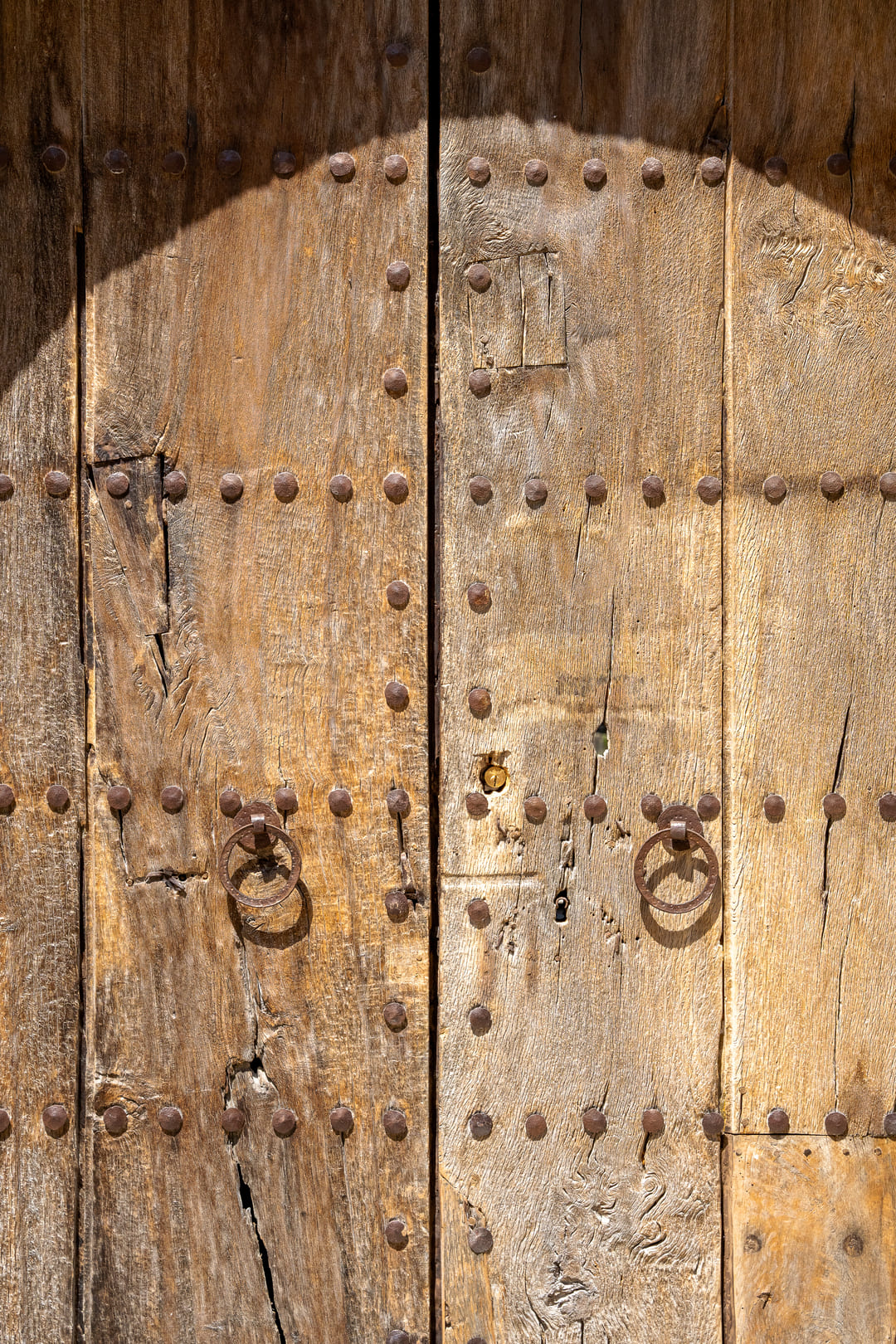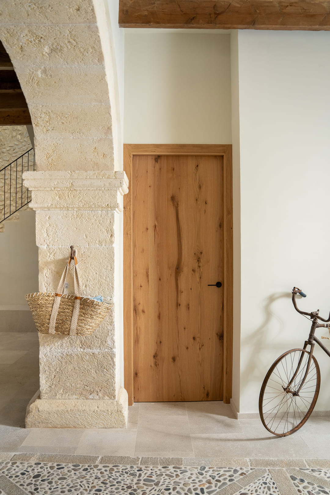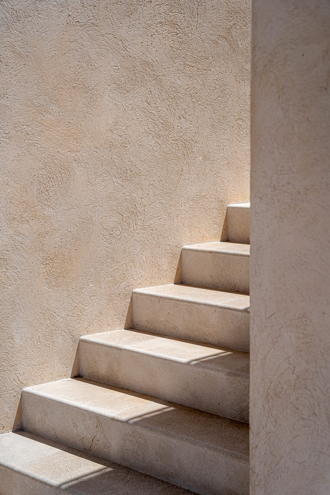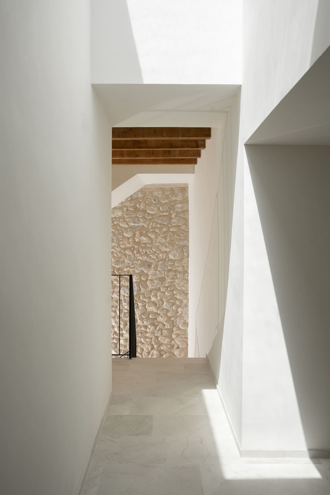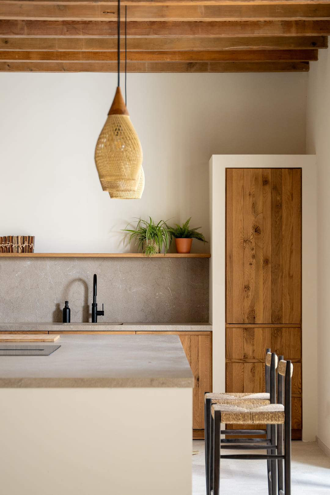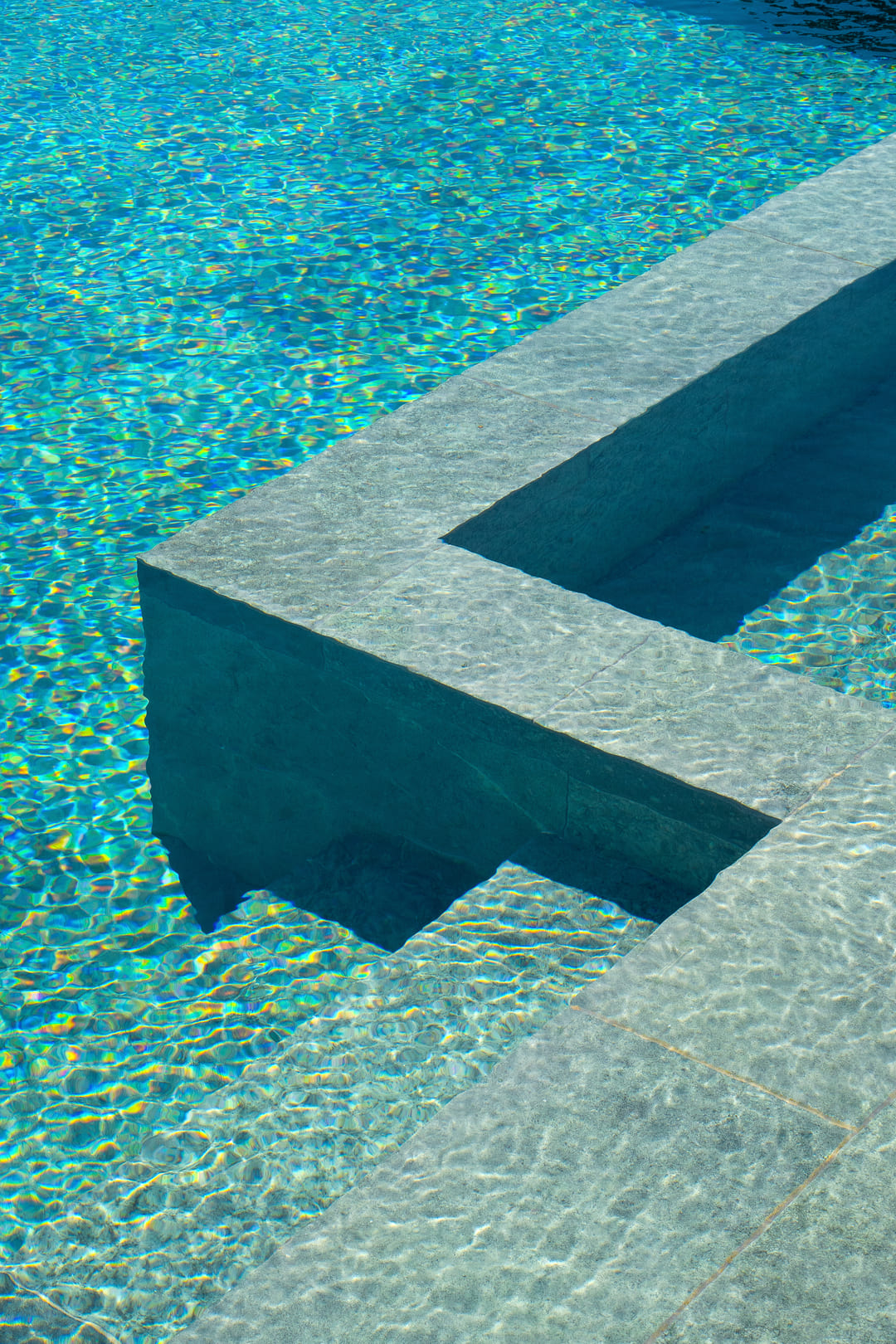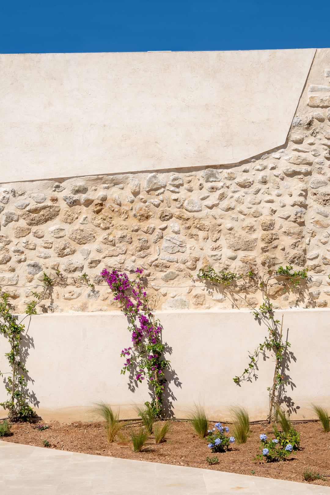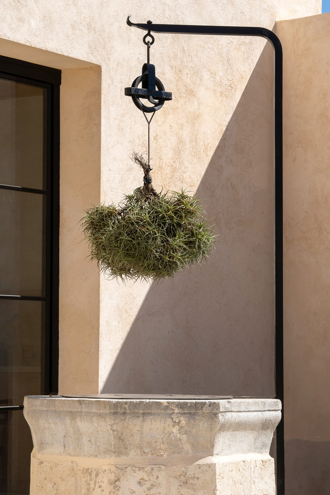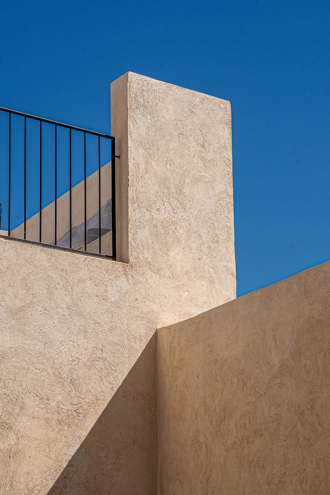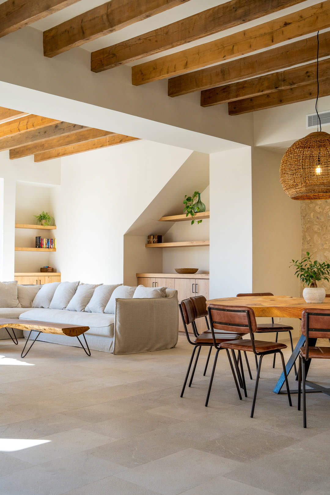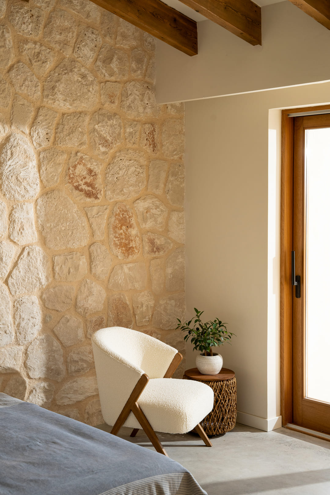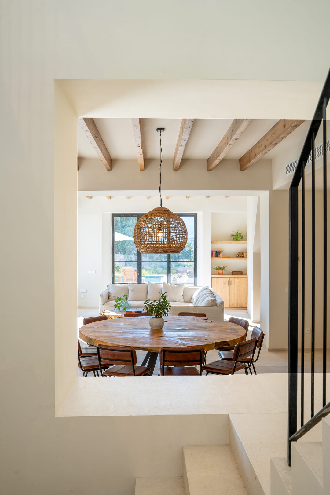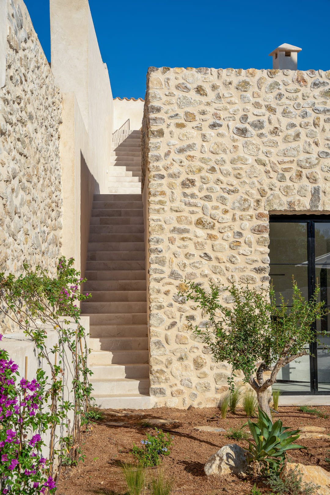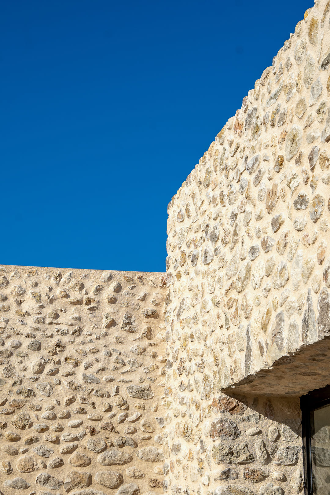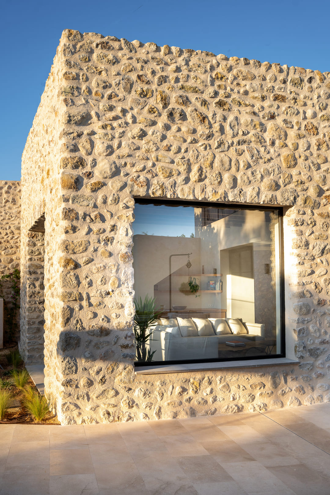Rehabilitación vivienda unifamiliar entre medianeras y piscina
Ca N´Arnavet
This project begins by perfectly preserving its main façade, with its old character, thus revealing its original beauty to the outside world. However, upon crossing the threshold, an impressively spacious interior space is presented, where the ancient arches are maintained and protected.
The owners had made additions that had blurred the essence of the house. The solution was to go back to the foundations, to the 1956 volume, creating generous spaces that evoke Mediterranean style at its fullest expression.
The restoration of the old stone path and the arch at the entrance gives character to the property, preserving history in every detail. The design of the outdoor space, with its generous pool, offers an oasis of tranquility.
The volume of the living room, with its restored stone, serves as a central element on the floor, visually connecting the spaces and adding cohesion to this impressive renovation.
The owners had made additions that had blurred the essence of the house. The solution was to go back to the foundations, to the 1956 volume, creating generous spaces that evoke Mediterranean style at its fullest expression.
The restoration of the old stone path and the arch at the entrance gives character to the property, preserving history in every detail. The design of the outdoor space, with its generous pool, offers an oasis of tranquility.
The volume of the living room, with its restored stone, serves as a central element on the floor, visually connecting the spaces and adding cohesion to this impressive renovation.
YEAR
2023
PHOTOGRAPHY
Nacho Bessols
CONSTRUCTION BUILDER
Ramón Constructions
