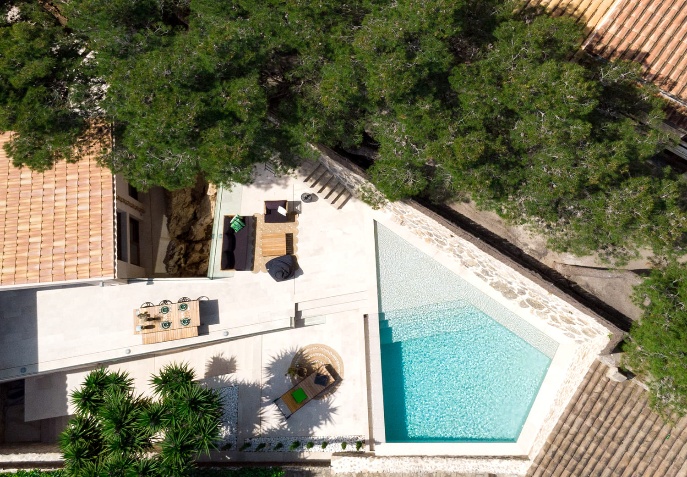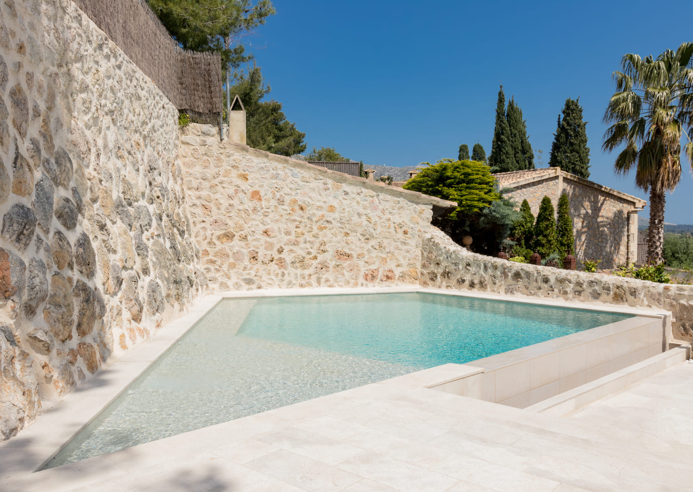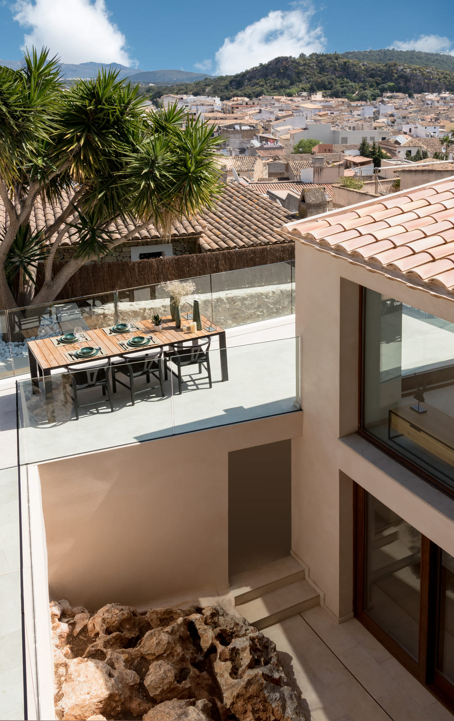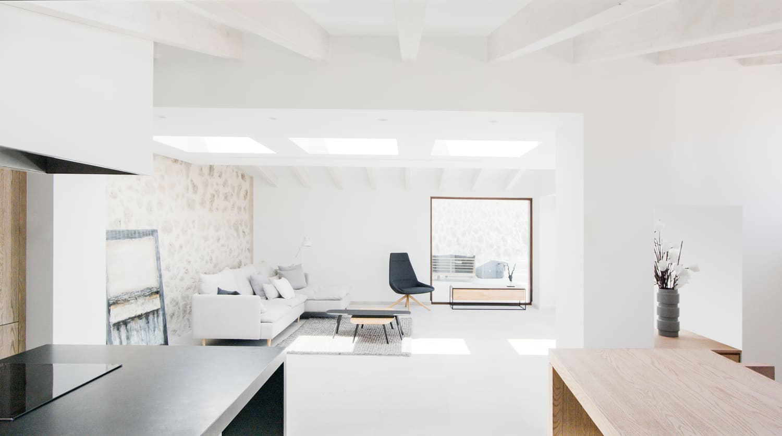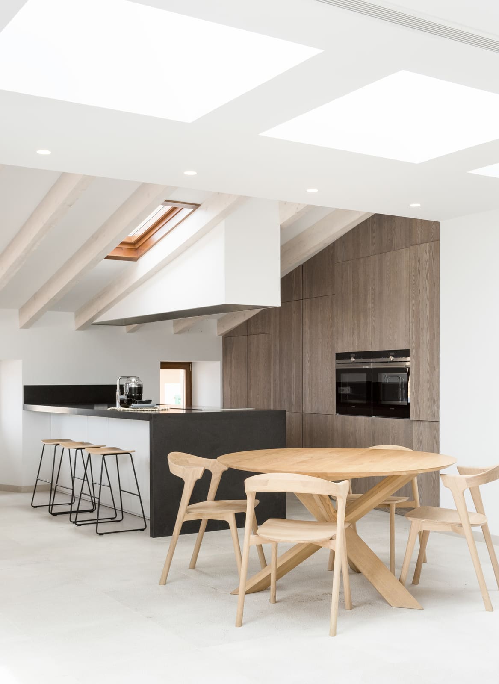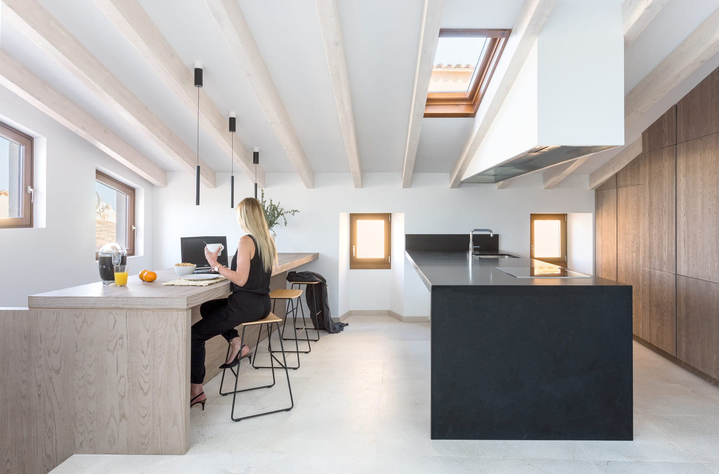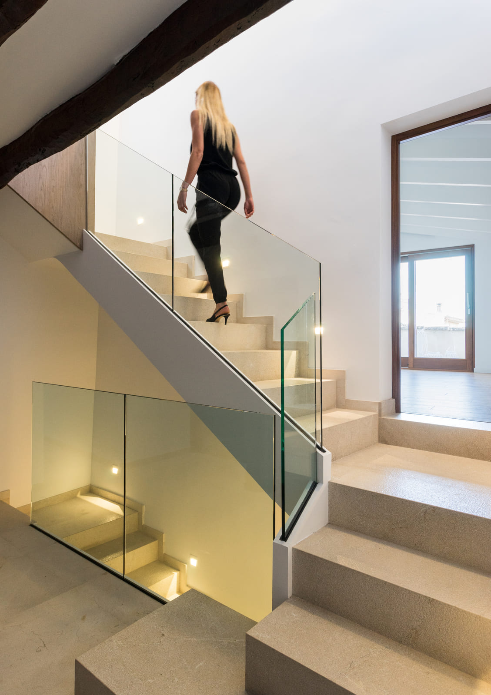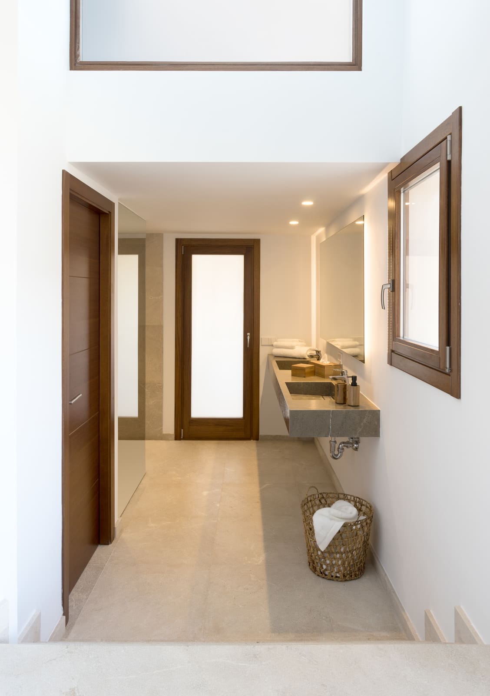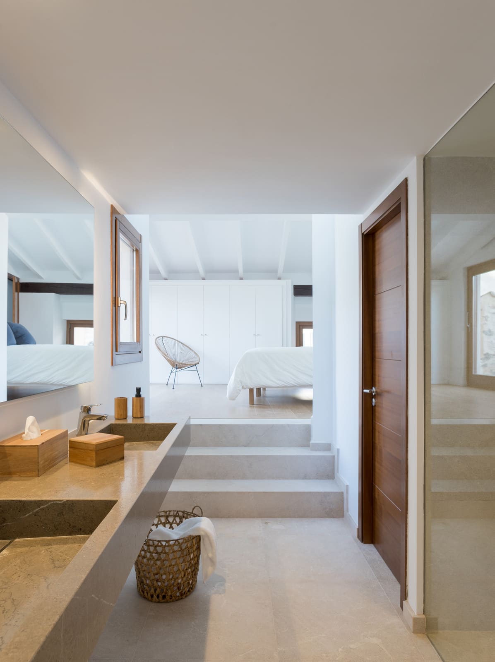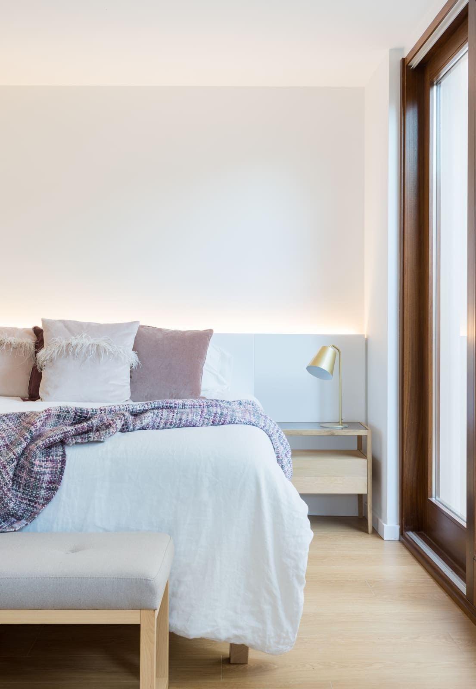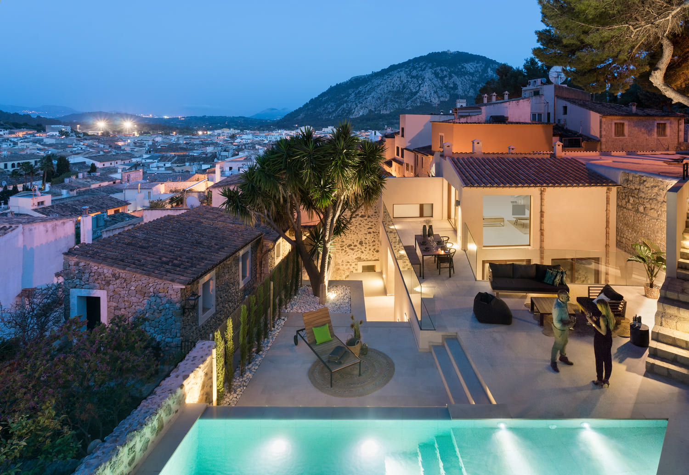Renovation and expansion of a single family dwelling and swimming pool
Casa Bonavista
The main focus of the project was to transform this old closed off home with no light in to a property filled with natural light and to open it up to the fantastic views of Pollensa.
Topography plays an important role in which different intermediate levels are adjusted and interconnected on the inside and outside and divide the spaces by eliminating corridors. The layout was changed by opening up a kitchen, diner and living room area on the top floor and uniting it with the swimming pool level.
The materials and colours used are traditional to the area so that it matches the surroundings and adds a warmth. This way the existing masonry is combined with natural products such as the stone tiles and wood.
Topography plays an important role in which different intermediate levels are adjusted and interconnected on the inside and outside and divide the spaces by eliminating corridors. The layout was changed by opening up a kitchen, diner and living room area on the top floor and uniting it with the swimming pool level.
The materials and colours used are traditional to the area so that it matches the surroundings and adds a warmth. This way the existing masonry is combined with natural products such as the stone tiles and wood.
year
2018
Photography
Arturo Sánchez
Construction by
Ramón Constructions
